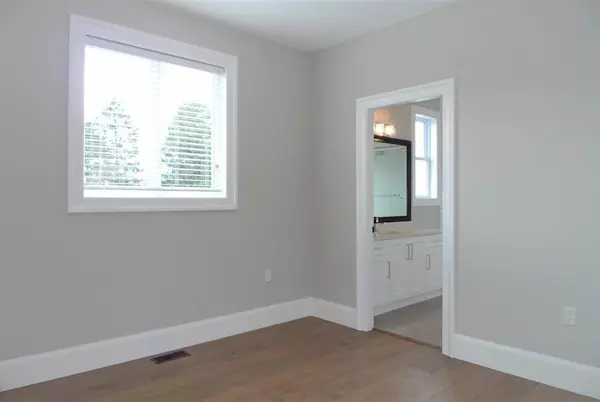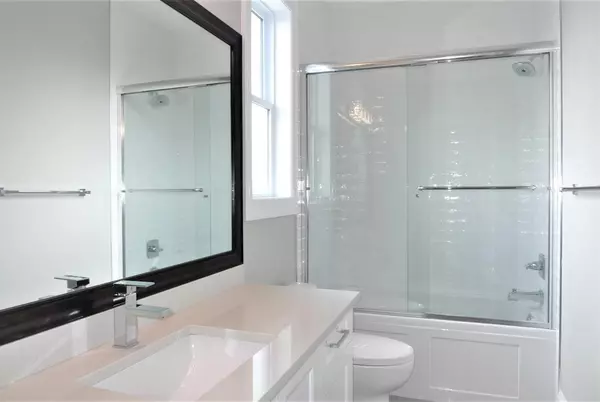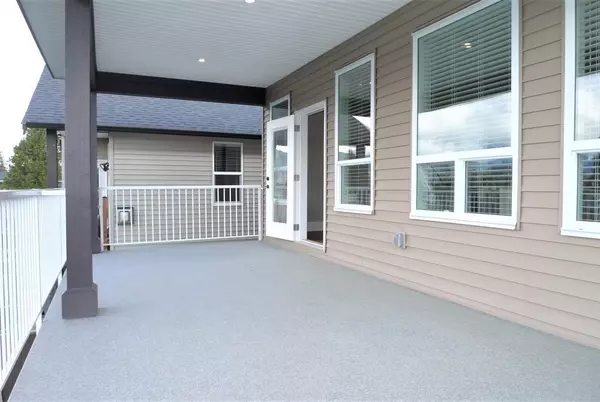8 Beds
5 Baths
3,944 SqFt
8 Beds
5 Baths
3,944 SqFt
Key Details
Property Type Single Family Home
Sub Type Freehold
Listing Status Active
Purchase Type For Sale
Square Footage 3,944 sqft
Price per Sqft $342
MLS® Listing ID R2965933
Bedrooms 8
Originating Board Chilliwack & District Real Estate Board
Year Built 2018
Lot Size 7,841 Sqft
Acres 7841.0
Property Sub-Type Freehold
Property Description
Location
Province BC
Rooms
Extra Room 1 Above 12 ft X 13 ft Kitchen
Extra Room 2 Above 10 ft X 13 ft Dining room
Extra Room 3 Above 13 ft X 13 ft Living room
Extra Room 4 Above 12 ft X 22 ft , 6 in Family room
Extra Room 5 Above 13 ft , 4 in X 15 ft , 6 in Primary Bedroom
Extra Room 6 Above 10 ft X 12 ft Bedroom 2
Interior
Heating Forced air
Fireplaces Number 1
Exterior
Parking Features Yes
Garage Spaces 2.0
Garage Description 2
View Y/N No
Private Pool No
Building
Story 2
Others
Ownership Freehold






